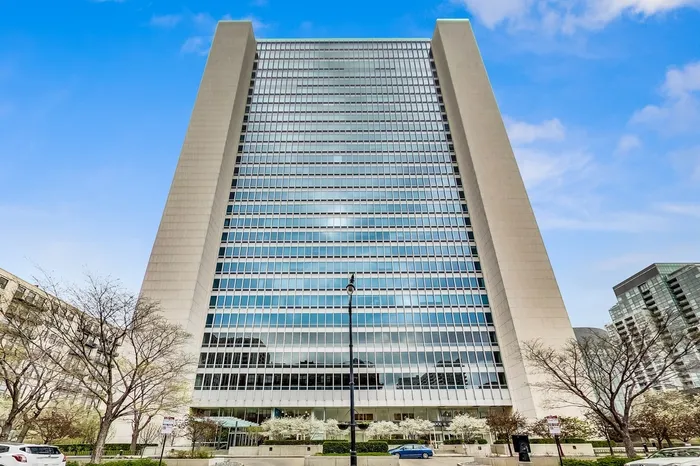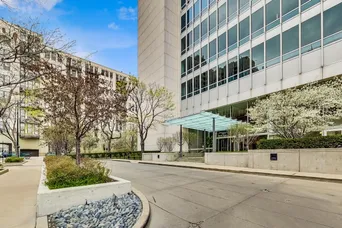- Status Active
- Price $435,000
- Bed 2 Beds
- Bath 2 Baths
- Location River North
Welcome to luxury living in the heart of River North! This sun-drenched, south-facing two-bedroom, two-bathroom condo at the iconic Montgomery offers sweeping, unobstructed city views through dramatic floor-to-ceiling windows. Soaring 10.5' ceilings and rich dark oak hardwood floors create a warm and spacious ambiance throughout the main living area, which easily accommodates a dining table. Enjoy remote-controlled Hunter Douglas window treatments, extra storage, and the convenience of an in-unit washer/dryer. The open-concept kitchen is a chef's dream-featuring new stainless steel appliances, a pantry, gas cooking, soapstone countertops and backsplash, and generous cabinetry-making it perfect for entertaining. The oversized primary suite is a serene retreat, complete with newly installed plush carpeting, custom window treatments, ample closet space, and a luxurious en-suite marble bathroom with a double vanity, glass walk-in shower, separate soaking tub, and linen closet. The second bedroom offers flexible use as a guest room, nursery, or office. The Montgomery is a premier, well-managed building with a strong HOA and exceptional amenities including 24-hour door staff, on-site maintenance, a fitness center, rooftop deck, private dog park, and a beautifully landscaped north lawn and patio. Tucked into a quiet, residential pocket of River North, yet steps from the neighborhood's top restaurants, bars, shopping, grocery stores, parks, public transit, the river walk, and easy access to 90/94. Additional storage included. Deeded heated indoor garage parking available for 35K. Don't miss this opportunity to own in one of River North's most sought-after luxury buildings
General Info
- Price $435,000
- Bed 2 Beds
- Bath 2 Baths
- Taxes $9,642
- Market Time 22 days
- Year Built 2004
- Square Feet 1095
- Assessments $1,167
- Assessments Include Heat, Air Conditioning, Water, Gas, Parking, Common Insurance, Doorman, TV/Cable, Exterior Maintenance, Lawn Care, Scavenger, Snow Removal, Internet Access
- Listed by Cross Street Real Estate
- Source MRED as distributed by MLS GRID
Rooms
- Total Rooms 5
- Bedrooms 2 Beds
- Bathrooms 2 Baths
- Living Room 18X11
- Dining Room 16X7
- Kitchen 12X8
Features
- Heat Gas
- Air Conditioning Central Air
- Appliances Oven/Range, Microwave, Dishwasher, Refrigerator, High End Refrigerator, Freezer, Washer, Dryer, Disposal, All Stainless Steel Kitchen Appliances
- Parking Garage
- Age 21-25 Years
- Exterior Glass,Clad Trim
- Exposure S (South), City
Based on information submitted to the MLS GRID as of 5/20/2025 10:32 PM. All data is obtained from various sources and may not have been verified by broker or MLS GRID. Supplied Open House Information is subject to change without notice. All information should be independently reviewed and verified for accuracy. Properties may or may not be listed by the office/agent presenting the information.
Mortgage Calculator
- List Price{{ formatCurrency(listPrice) }}
- Taxes{{ formatCurrency(propertyTaxes) }}
- Assessments{{ formatCurrency(assessments) }}
- List Price
- Taxes
- Assessments
Estimated Monthly Payment
{{ formatCurrency(monthlyTotal) }} / month
- Principal & Interest{{ formatCurrency(monthlyPrincipal) }}
- Taxes{{ formatCurrency(monthlyTaxes) }}
- Assessments{{ formatCurrency(monthlyAssessments) }}
All calculations are estimates for informational purposes only. Actual amounts may vary. Current rates provided by Rate.com







































